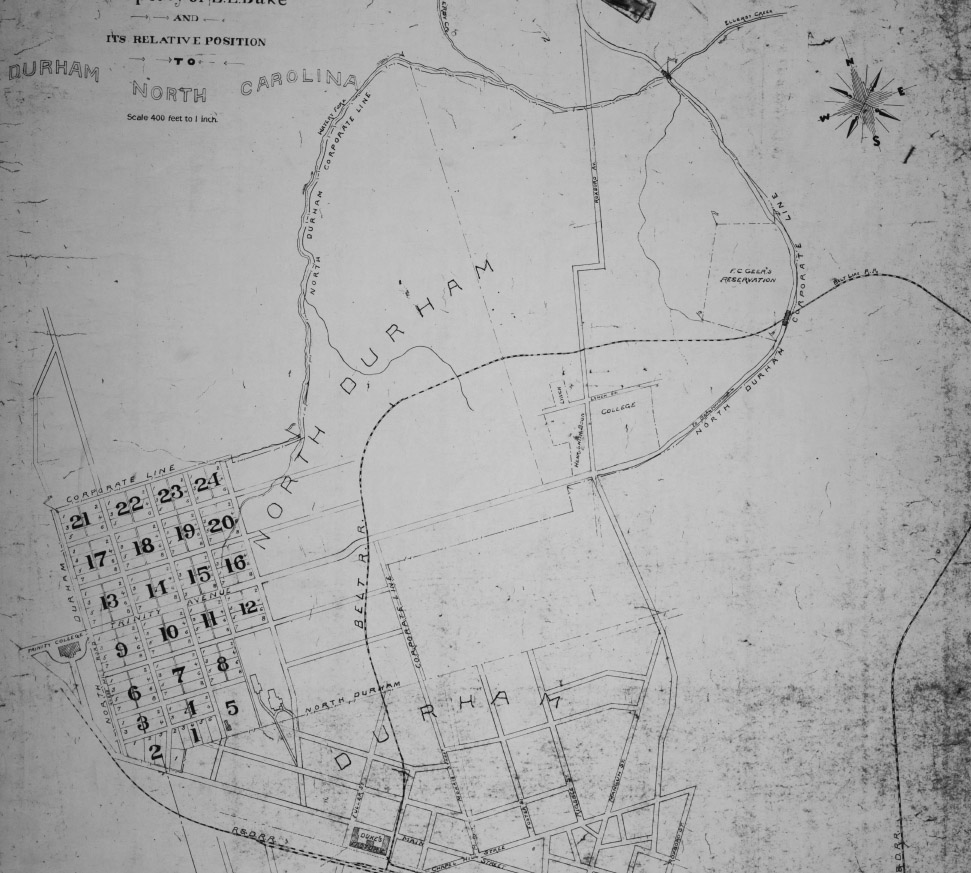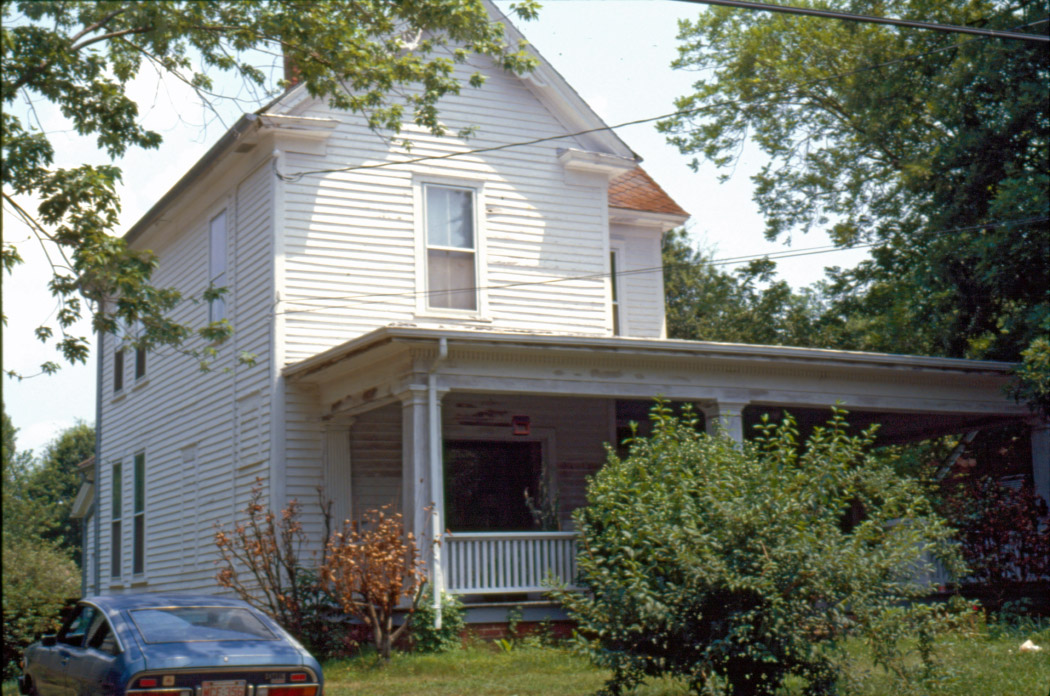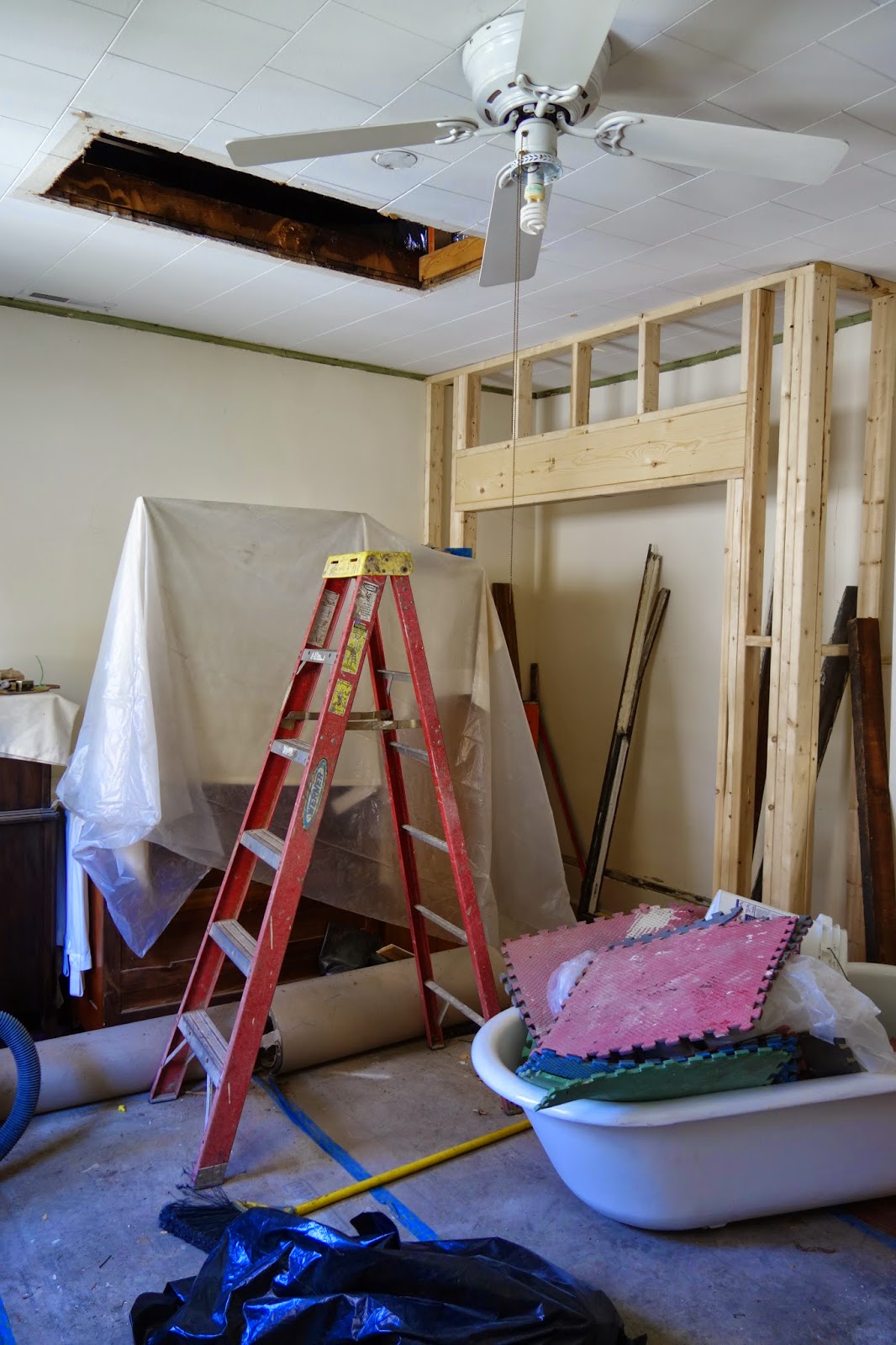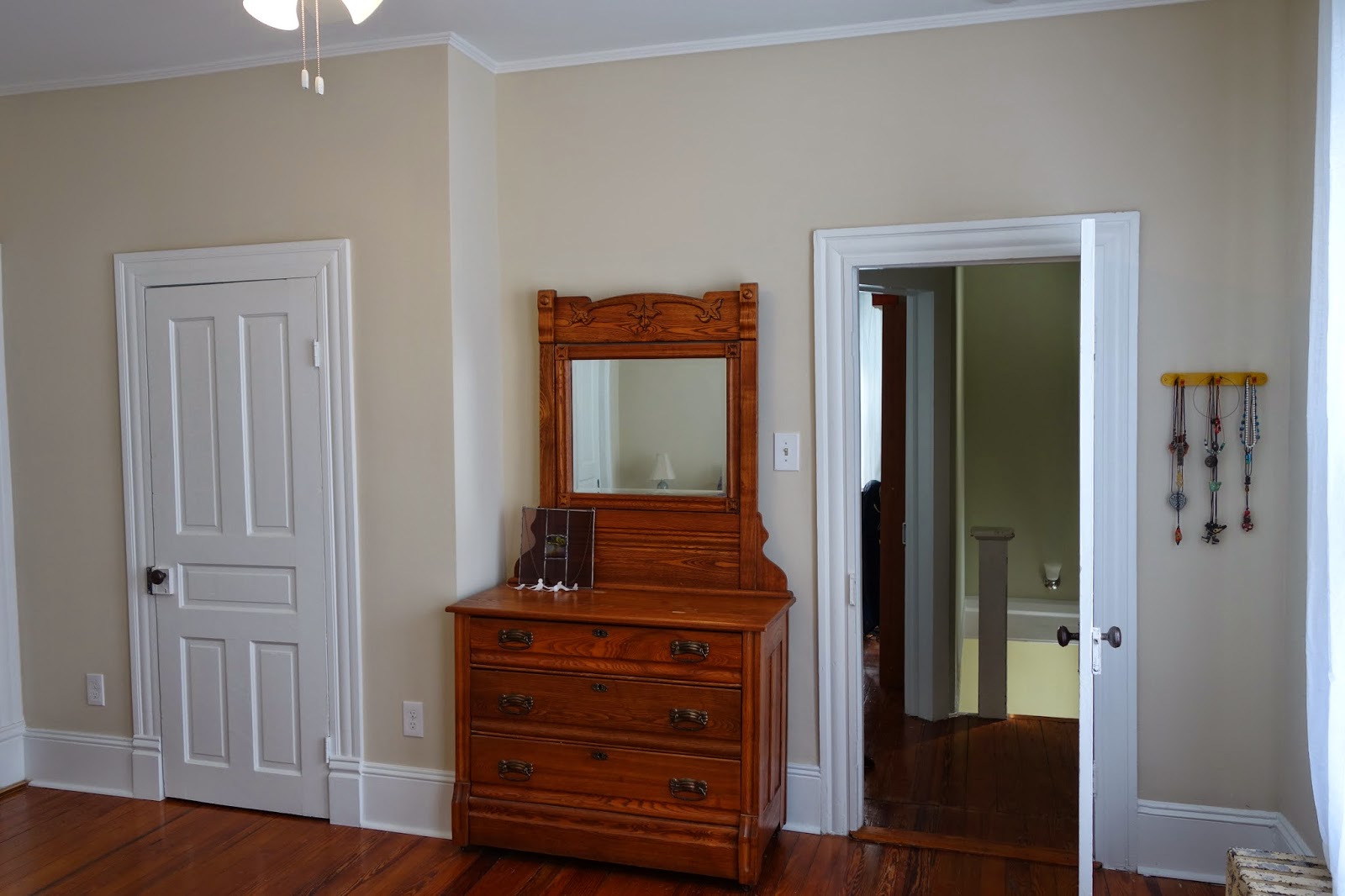Margarette Blondell Kirkpatrick Lynch was a farmer's daughter from Orange County. In Hillsborough, in June 1886, 19-yr-old Maggie married 36-yr-old William Lynch, D.D.S. By 1890, William was one of three dentists practicing in Durham. The Lynches lived in the country north of town; William's office was in downtown Durham, about a mile away. According to 1891 tax records, the house was on 81/100 acres of land “near Durham,” valued at $1250, and the Lynches owned “1 cattle” ($15), kitchen and household furniture ($300), and scientific instruments ($500). Theirs was one of only four properties that real-estate developer Brodie Leonidas Duke wasn't able to snatch up in the 1890s, when he bought pretty much everything from Old North Durham/Duke Park west to Trinity Park.
Here's a "Map of the Town of North Durham ~ Property of B.L. Duke ~ and ~ its Relative Position to Durham North Carolina” (Duke University Special Collections Library, Map B-189, n.d., but the library’s online catalog dates it to the 1890s; accessed via the excellent local architectural history website, Open Durham). Note the property marked LYNCH just right of center. The Trinity Park neighborhood had been platted out for sale by then, but Old North Durham had to wait until the 1910s.
Here's an ad for William's dentistry from the back cover of the 1889/90 Turner & Co. Durham Directory. I like the dentures.
Mangum's 1897/98 "Directory of Durham and Suburbs including East Durham, West Durham, North Durham, Trinity College, Brookstown, and Hayti : with Valuable Historical Data : Illustrated" included this...
...wherein our favorite dentist got an entire half page!
The Lynches eventually had six children. Somewhere in the middle of that, in 1897, they moved out of the house. The house was subsequently occupied by a confederate veteran, farmers, a livery operator, a tobacco buyer for Liggett & Myers, an automobile salesman, an automobile stockroom manager (the salesman's brother), a public school teacher, a hardware store owner, a storekeeper for the Customs Service of the U.S. Treasury Department, and a watchmaker. That brings the history up to 1978, where I stopped researching what the occupants did for a living.
We bought the house in 2001, shortly before E was born. By then it had clearly undergone numerous and significant changes, evidenced by a mix of window styles, clues in the floorboards, a lavish 1910s Greek revival wrap-around porch expansion, a vestigial kitchen chimney, remnant double-leaf door hardware, baseboard kludges, and abundant other architectural oddities.
The photo below is from 1985. Notice the windows that were sided over on the side of the house. The smaller window had been uncovered again by the time we bought the house. It has lovely Arts-and-Crafts style triangular arch wood muntins; it's hard to think of a reason to cover something like that up, but clearly by 1985, someone had thought of one. We had the other window uncovered a few years after we moved in, when we had a few tons--almost 100 years' worth--of peeling lead paint stripped from the exterior. The window glass was intact, as were the cords and weights.
Among the architectural oddities when we bought the house was a crooked wall upstairs. Lots of things in old houses are crooked, but this wall was crooked with a purpose: had it been straight, it would have cut into either a door to the west or a window to the east. (In the photo above, the window is the second-story one under the gable on the side of the house.)
The wall divided the upstairs bathroom from a very small room at the front of the house. We tried using the room as a nursery after E was born, but it was too small; then it turned into a study for S, but it was too small; then it turned into a dumping-ground storage room, and it was just right--except that it was a waste of a beautiful window (front right in the photo above).
This is all background to explain how, last spring, when we were supposed to start cleaning out the basement so I could create a glaze-mixing studio, but the night before, I noticed paint peeling in chunks off the only un-wallpapered section of the upstairs bathroom wall, so that, in the morning, S felt compelled to cut a hole in the plaster to track down the source of the leak, and I suggested that we remove the towel bars and the medicine chest while we were at it so I could pull down the wallpaper too, and then, when I worked my way around the bathroom walls and got to the crooked wall and thought, "why take down the wallpaper when we could take down the whole wall instead?"--well, that's how we ended up embarking on the latest alteration in a 125-year-long line of alterations to our house.1
We redeemed a gift certificate for an architectural consultation with Ellen Cassilly, who gave us some great ideas. When she suggested we could add an upstairs shower, there was no looking back. Acanthus Construction did the work. They started in October and squeezed as much of the renovation as they could into the fall, so we could take advantage of historic renovation tax credits that terminated at the end of the year.
The plan: remove the crooked wall to expand the bathroom into the dumping-ground storage room; add a shower and a washer & dryer; clean out debris and insulate the attic; move the drop-down attic access (also crooked, but inexplicably so) from over our bed into the bathroom; remove a row of hard-to-reach cabinets from the bedroom; and add a new bedroom closet to make up for the closet space we'd lose to the washer & dryer.
Our bathroom is now the most beautiful room in our house. It's also the warmest room, since it's the only room in which the walls, floors, and ceiling are all insulated. The new bedroom closet has the unintended consequence of insulating an exterior wall, so our bedroom is also warmer. We have learned that washer & dryer technology has changed a lot in the past 25 years. Doing laundry is a pleasure when it's easy to access the machines, and having a washer & dryer upstairs really does make it easier to get clothes from the dryer into closets and dressers. Being able to take a shower upstairs is a luxury. Bright sunlight in a bathroom in the morning is a luxury. Sleeping in the living room for four months was fine; having space to spread out in again is a luxury.
Some before, during, and after photos are below.
When we bought the house, E was still in utero. The previous owners had redone the bathroom and it was fabulous for a little kid: wallpaper with cute, colorful, mythical animals, and paint to match. Other than the ceiling, every non-papered surface was painted, including the wood floor. The green wall looked like painted subway-tile bead board, but it turned out to be plaster. Faux subway tile was apparently a pretty common kind of plaster detailing in the 1910s and 1920s, so the plaster might have been original to the bathroom (which we suspect was installed around that time).
Of course, baby E grew up and learned to take showers downstairs. Fast forward to this past summer, after S cut the hole in the wall and I got trigger happy with pulling down the no-longer-appreciated wallpaper:
Below is the crooked wall, butting up against the window frame, with a peek into the dumping-ground storage room:
Straight floors vs. crooked wall.
Meanwhile, in our bedroom: the row of cabinets along the ceiling was hard to reach, and the cabinet doors would randomly swing open of their own free will.
After the first day of work, the crooked bathroom wall was gone. Our future bathroom now had two glorious windows and looked better than ever.
It's kind of hard to see in the photo below, but notice the wooden subflooring. The line cutting through the subflooring supported our theory that a staircase used to be where the bathroom now is. Wood to the left of the line was the original landing floor, while scrap wood to the right was added to fill in the stairwell. Additional wood flooring (painted yellow in the first bathroom photo above) was then added on top. The wood in the dumping-ground storage room matched the landing wood.
Below is a photo showing E's 3rd-grade Science Fair tri-fold poster. He had been saving the display for four+ years for just the right moment, which turned out to be shortly after the plumber's foot went through the former stairwell and we needed a patch for the ceiling below.
The bathroom ceiling--and probably all the upstairs ceilings--used to be bead board. Pretty, but not easily salvageable.
One day, we went upstairs to check on the renovation work, and noticed a small nick in the stairway wall; then we realized the claw-foot tub had been removed for refinishing. Apparently two workers had carried the behemoth all the way downstairs, navigating a 90o turn near the bottom; we were impressed there wasn't a giant hole in the wall. To get the tub back upstairs, they rented a lift.
Meanwhile, our bedroom, on an especially uncluttered day:
Removal of the bedroom cabinets revealed old wallpaper.
All of the ceilings upstairs were acoustic tile, presumably over bead board. Since we were redoing the bathroom ceiling and our bedroom ceiling to relocate the drop-down attic stairs, we had E's ceiling covered with new drywall too. In his room, there was Donald Duck wallpaper under the old crown molding.
The bathroom started to look more like a bathroom once the drywall and flooring went in.
Here it is in its finished form (minus plantation shutters and towel bars). Check out that drop-down ladder in the ceiling: it's lovely not to have to shove a bed aside to get into the attic.
The door to E's room is to the left of the washer & dryer; the door to the parental-units bedroom is to the right. Two bathroom doorways is probably twice as many doorways as most bathrooms have. We're pretty lucky.
A shower! Upstairs!
This radiator was in our basement, presumably removed during a previous renovation. It was sandblasted and repainted and now looks a bazillion times more elegant than every other radiator in our house. It's under the window next to the toilet. (In case my mother is reading this blog post, I should mention that the toilet, incidentally, does not plug up every other flush. This luxury has us thinking that maybe we should replace the downstairs toilet someday too.)
Here is a sickly Elephant Bush, recuperating from the winter blues by lounging in the tub and soaking up sunlight from not one but two windows.
Here's a shot of the bedroom sans cabinets. The object screwed into the wall to the right is a set of three bright yellow duckie-head towel hooks saved from the old bathroom. It was probably contemporary with the cute mythical beast wallpaper and makes a fine necklace holder.
The new closet has salvaged doors that match the other three doors in the bedroom. Part of the magic of our old house is being able to see an abundance doors in one fell swoop. In our newly finished bedroom, thanks to the new closet, we can see six doors at once.
1149 words! This beats my previous Nathaniel Hawthornesque attempt at 118.

.png)
.png)
.png)

























7 comments:
This was so much fun to read! With beautiful pics too!
Incredible transformation! And so beautiful. Very happy to hear about the toilet btw.
Hurrah Hurrah!! It is SO beautiful!! Congratulations on surviving the renovation with your sense of sanity & everyday beauty intact!!! Love the historical prologue to the renovation! Hurrah!
History means more circumspection and more care, far as approaching certain materials and places that bear it. You can't just take any decision for granted. Any design choices and remodeling you might have in mind must take a lot of factors into consideration with respect to that. However, the added comforts can simply just be adjustments that you can place on your pre-existing template without further worries on the structural integrity of the room. That is something you can have for yourself. Anyway, the progress of your bathroom seems to be going out well. Thanks for sharing that! All the best!
Johnny Hernandez @ Ripple Systems
I love a home with such a rich history. One of our first houses was historical and it took great thought and preparation to make renovations without compromising its integrity. You're moving right along!
It's interesting to think about what constitutes a historically sensitive renovation in a house like this one. In all likelihood, both bathrooms postdate the original house; what does that mean for renovations? Do all renovations at some point become historically relevant? The 1910s windows and the Greek Revival porch are definitely keepers; is the attractive but oddly anachronistic 1950s fishbowl window a keeper too? Some of the earlier renovations netted odd features, like a lovely transom window over a closet door (perhaps the door once led outside?); and the crooked wall in the upstairs bathroom. Our stairwell gives us daily reminders that the house has seen numerous changes: the wall has both the 1910s decorative window (later sided over, then later uncovered), and a shuttered, double-hung window that matches the windows in the bedrooms--because the window clearly used to be in a bedroom before the staircase was moved. The topmost staircase spindles don't match the rest. They'd be easy to replace, but we find the mismatch (and the unknown story it suggests) entertaining.
I love your choice of flooring, it really brings out the historic beauty of the house!
Post a Comment